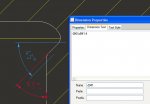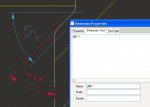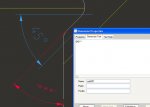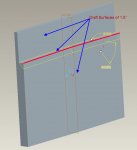sk_astroman
New member
Dear All,
I was creating a overwrite dimension as shown in below image.
Blue dimension is shown using Show/Erase. Red dimension is created dimension. I was trying to overwrite created dimension using the dimension ID of show/erase dimension.
http://www.mcadcentral.com/attachment.php?attachmentid=5971&d=1358841555
But after I save the drawing and open it, it only show ***.
http://www.mcadcentral.com/attachment.php?attachmentid=5972&d=1358841588
I'm using Pro-E Wildfire 4.0 M170. But I hope this is working with M220.
Please tell me if anything i have to modify in 'drawing options' or config.pro.
Please somebody help me to over come my issue.
I was creating a overwrite dimension as shown in below image.
Blue dimension is shown using Show/Erase. Red dimension is created dimension. I was trying to overwrite created dimension using the dimension ID of show/erase dimension.
http://www.mcadcentral.com/attachment.php?attachmentid=5971&d=1358841555
But after I save the drawing and open it, it only show ***.
http://www.mcadcentral.com/attachment.php?attachmentid=5972&d=1358841588
I'm using Pro-E Wildfire 4.0 M170. But I hope this is working with M220.
Please tell me if anything i have to modify in 'drawing options' or config.pro.
Please somebody help me to over come my issue.





