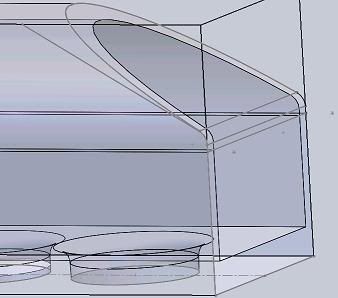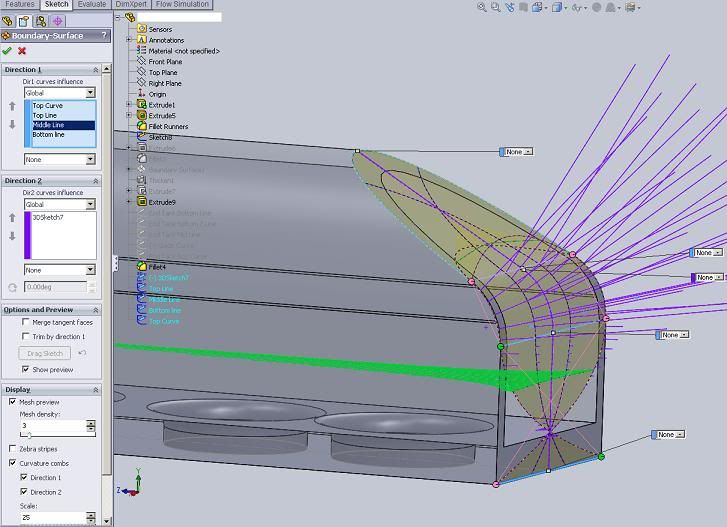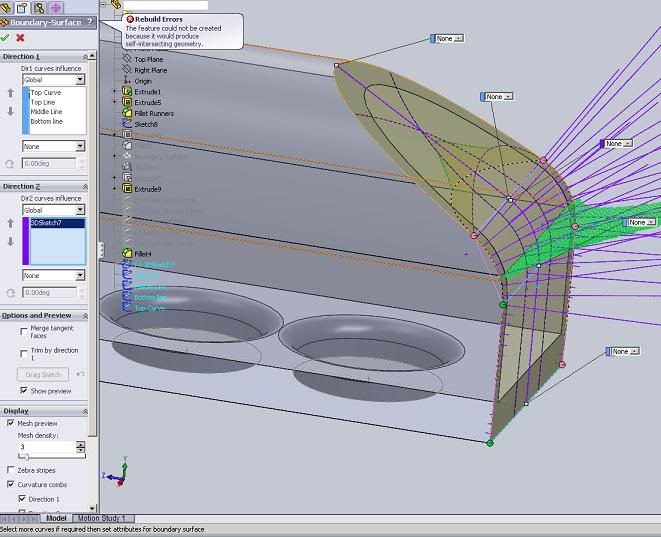Question: How does one design a 3D shaped cap to seal this tank?

I posted this question not too long ago and when I checked back several days ago to try the other techniques that were suggested, the thread disappeared and my login info no longer worked. So, I'm starting over and hope this was just a glitch.
Last time, a member recommended making separate sketches (which I've placed in the picture) and using a Guide Curve to create a surface and this worked the first time. For some reason, it's not working with the new plenum shape, so I want to ask you more experienced SolidWorks users what other surfacing methods work well?
Edited by: TigWelder

I posted this question not too long ago and when I checked back several days ago to try the other techniques that were suggested, the thread disappeared and my login info no longer worked. So, I'm starting over and hope this was just a glitch.
Last time, a member recommended making separate sketches (which I've placed in the picture) and using a Guide Curve to create a surface and this worked the first time. For some reason, it's not working with the new plenum shape, so I want to ask you more experienced SolidWorks users what other surfacing methods work well?
Edited by: TigWelder




